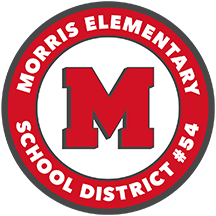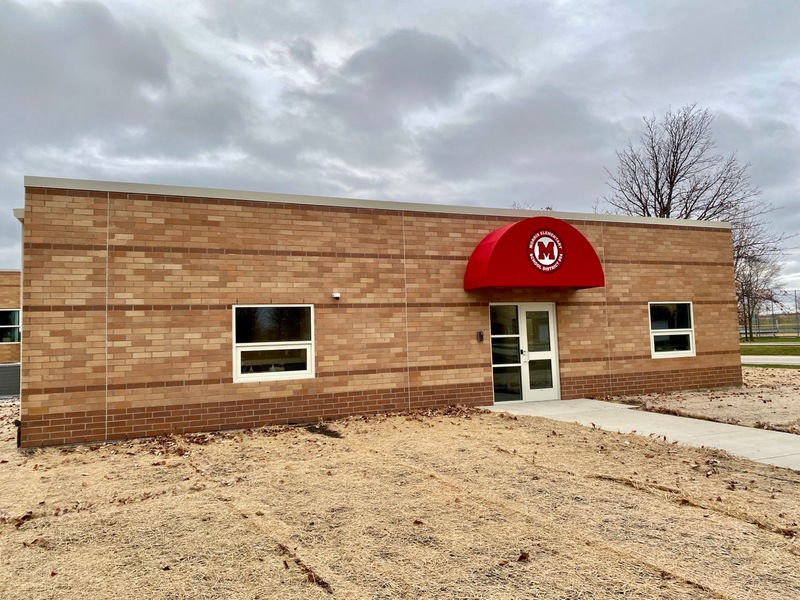
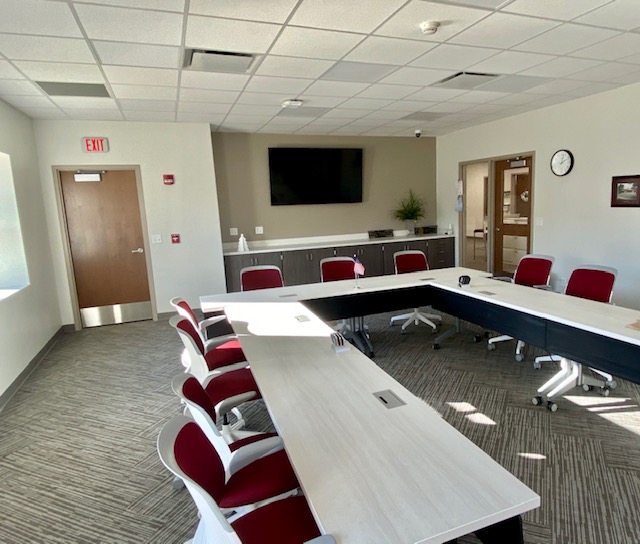
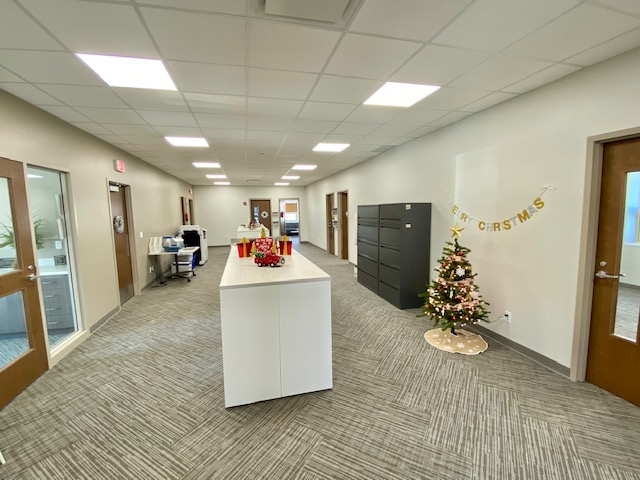
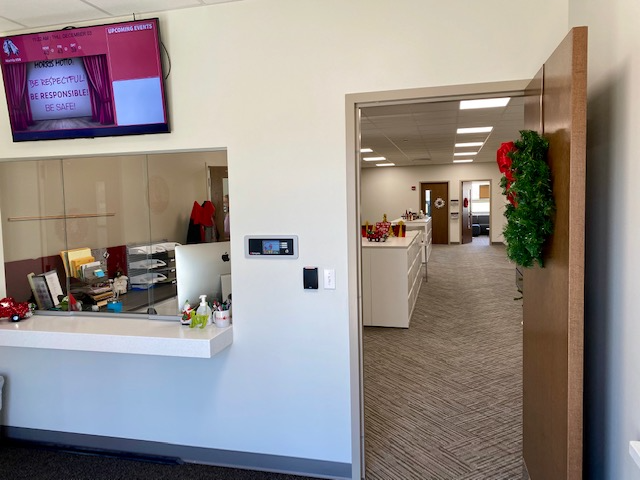
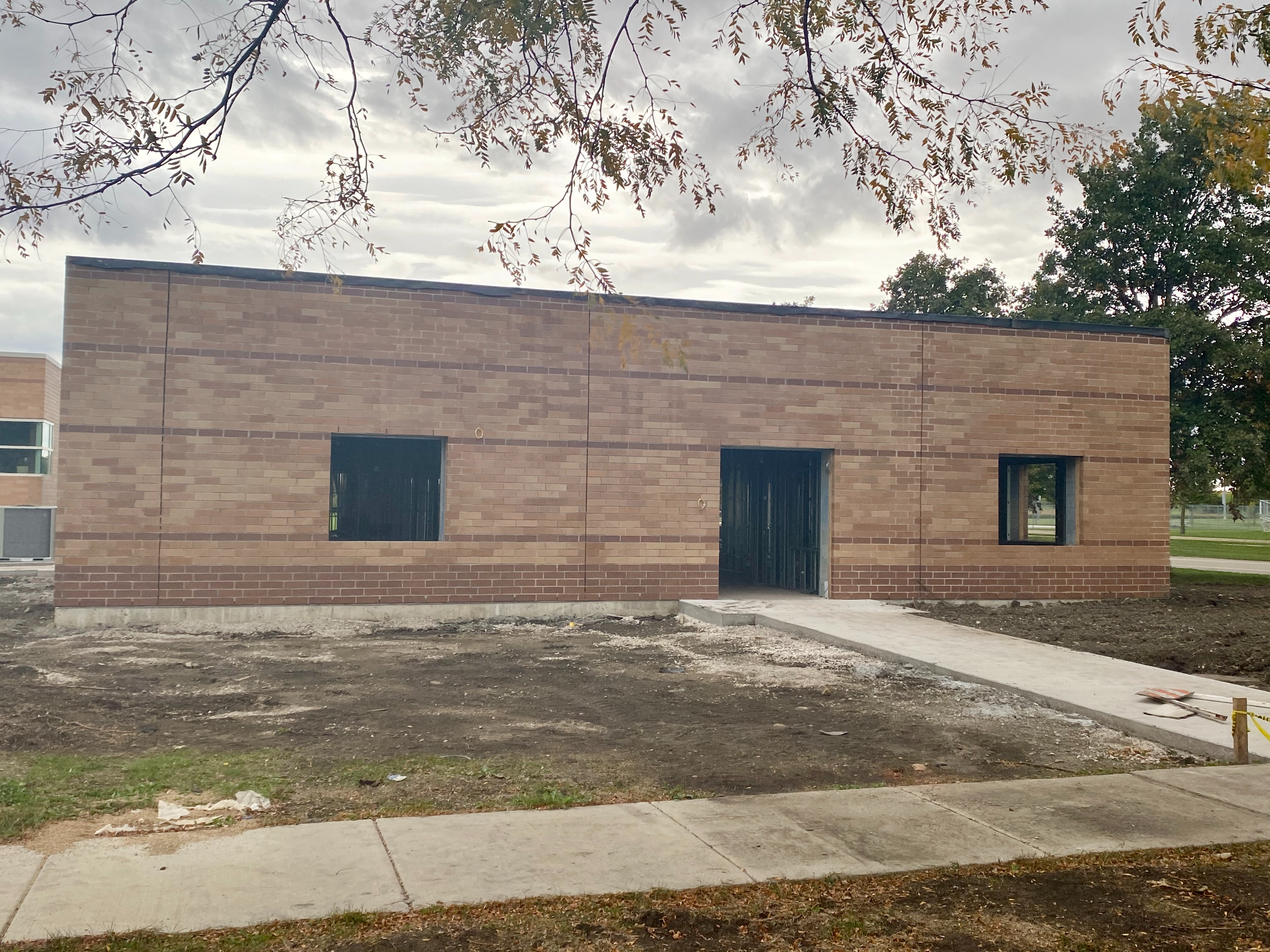
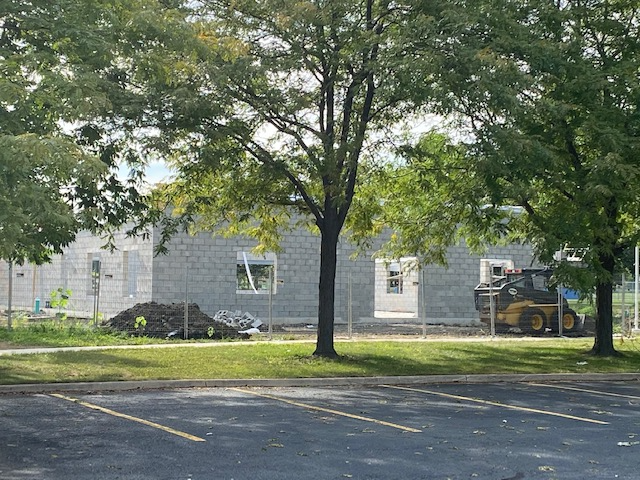
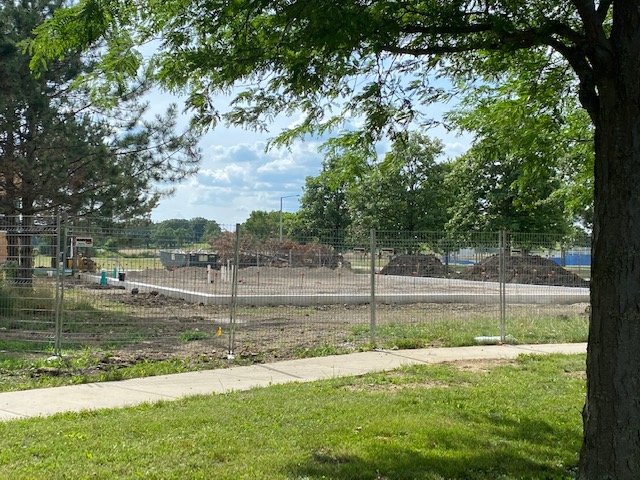
NEW ADMINISTRATIVE BUILDING PROJECT
HISTORY
The process of moving the administrative offices has been discussed many times over the past few years. District leaders have focused attention on having a minimal impact on students and staff in order to alleviate decreasing building space. Below is a time sequence of discussion, plans, and actions that have taken place over the past four years to create more district revenue through building consolidation and revenue and expenditure savings.
Summer of 2016 - The district office relocated to Shabbona and the middle school relocated to Morris Grade School (consolidation).
Friday, October 7, 2016 - This week, we continued to show available Shabbona rental space to Morris Hospital and EMS/Paramedic groups. The hospital could rent as much as 15,000 sq. ft. which would equate to $150,000.
Friday, November 4, 2016 - Morris Hospital representatives and District 54 personnel met, choosing to move forward with renting all available space at Shabbona. The total space is around 20,000 sq. feet, and this generated a considerable amount of revenue for the district. Preliminary plans were shared with the District 54 finance committee, and the moves primarily affected offices, not classrooms.
February 3, 2017 - Due to a change in building administrative leadership, Dr. Dudek, District Superintendent, and his assistant moved to Morris Grade School.
Friday June 9, 2017 - As Morris Hospital prepared to move to Shabbona, remaining District 54 Central Office Staff prepared to move to Morris Grade School.
August 17, 2018 - Over the course of the 2017-2018 school year, there was quite a bit of conversation about cramped quarters at District #54. Due to the loss of available space, district personnel looked at a few locations, off of campus, to move the district office. It was necessary to investigate locations to open up office, classroom, and available space at Morris Grade School.
Summer of 2018 - Central office staff moved into school office rooms from a classroom (old lab) space.
February 11, 2019 - Portable classrooms were investigated to offer flexibility to District 54. District architects worked with companies to find the best option for the district's needs. The units would be able to be sold back when the district is finished with them. Conversation was had to move all of District 54’s preschool children to the portable classrooms. These units could house 3 classrooms, and allow for a variety of other space opportunities.
February 8, 2019 - A finance committee meeting was held to discuss Pre-K portable classrooms. A presentation was held, and District administrators and architects met to discuss classrooms/content areas that could use the space, and we believed the portable classrooms could be used as our district preschool center. We have three sections of preK. The portable classrooms have two classrooms each, so the remaining classroom could be used for many other activities.
April 29, 2019 - The first bids for portable classrooms came in much more than expected, so Dr. Dudek met with the district architects to make a new plan for portable classrooms. We looked into other options similar to other districts. Architects were interested in possibly getting a 6 plex unit. We hoped to have the project go to bid in the Fall to get more competitive pricing to complete the project for the 2020-2021 school year.
The Pre K Center project was put on hold at this time.
July 1, 2019 - Dr. Dudek had a meeting with the architect to further discuss the district’s options for portable classrooms. They looked into other options such as; the number of rooms available in a unit and the locations the unit could be placed on the school’s property. This helped determine what best fits the needs of the district and determine the costs. The district hoped to purchase a unit and to be the general contractors of the project. This will also help save on costs for the district.
September 20, 2019 - Dr. Dudek met with district architects on the possibility of adding a portable classroom for PreK. Pat Callahan presented options, but we’re finding a “stick built” solution is better than adding a temporary portable classroom. Discussion wes had on moving the central office to this location instead of students. This discussion let to great options that will open up classroom space in the building without a large cost and moving students
October 15, 2019- Dr. Dudek met with the architects to revisit the portable classroom project. The architects came with plans and pricing. The two portable classroom quotes were for $910,000 and $690,000. This included a stick built building quote that would cost approximately $810,000.00. There are many requirements necessary for building a portable or stick built building for students to be placed in, which increases the costs. Now the architects have made plans for an administrative building to go in the same area to be more cost effective. Having an administrative building would potentially open up four classrooms in the building. Building funds, alternative revenue, and/or TIF could be used to fund this project. The architects will be finalizing the plans and the costs.
November 8, 2019 - District administrators met with Pat Callahan, Craig Meadow, Barry Narvick, and Andrew Narvick to discuss an administrative building. The estimated cost was around $800,000, but the projected cost of the project came in closer to $700,000. The project should take around three months to complete, and it could be completed around June 1.
November 1, 2019 - District administrators had a meeting with Pat Callahan and Craig Meadow to discuss an administrative building. GC Studios communicated with Narvick Construction, and all parties met to discuss all the particulars - cost, size, timeline, etc. The estimated cost is around $800,000, and We worked in partnership as a design build, so we’re able to work with a specific contractor rather than only working with lowest builders.
December 2, 2019 - At a school board finance committee meeting, the architects presented the history of this project along with additional plan options and pricing. The original project was for a modular building to house the preschool program. The modular preschool building would have cost approximately $900,000. The most cost effective plan for the District is to “stick” build an administrative office building. Having adults in a space instead of students reduces the amount of items needed in the space; such as sprinklers and a shelter in place location. This additional building would open up space within the existing school building for students. The administrative office building would be built over the Spring to move into over the Summer. The building would match the existing building as closely as possible. The budget cost of this project would be approximately $650,000. The next steps were for the District to approve Narvick Brothers as the Construction Manager of the project and Studio GC as the architects to complete the construction drawings. Then bids can be submitted for the sub contractors pricing on the project.
December 17, 2019 - School Board Meeting
Action items:Approval of Administration Building Construction Manager
Motioned by Hiller, seconded by Sikora to approve the Administration Building Construction Manager.
Aye: Mrs. Bogard, Ms. Hiller, Mr. Hitchcock, Mr. Sikora, Mr. Stevens
Absent: Mrs. Cap, Mr. White
Motion Carried
Approval to Authorize Studio GC Studios Architects to finalize Construction Drawings/Plans for the Administrative Building Project
Motioned by Bogard, seconded by Hiller to Approve Authorizing Studio GC Studios Architects to finalize Construction Drawings/Plans for the Administrative Building Project.
Aye: Mrs. Bogard, Ms. Hiller, Mr. Hitchcock, Mr. Sikora, Mr. Stevens
Absent: Mrs. Cap, Mr. White
Motion Carried
January 16, 2020 - District administrators met with GC Studios to discuss progress on the design of our administrative building project.
January 24, 2020 - District administrators met with our architect from GC Studios to discuss final plans for the administrative building. A meeting with architects and Narvick Construction for final plans was scheduled.
February 27, 2020 - The school board finance committee met to discuss final recommendations for the administrative building. Dr. Dudek will recommend the bids and plans at the March school board meeting for your final approval, and I expect the construction to begin shortly after the school board meeting, depending on the weather.
March 16, 2020 - A final recommendation was made at the March school board meeting for Narvick Construction to construct a new administrative building. The action item was approved for the Administrative Building Construction costs not to exceed $650,912.00.
POTENTIAL INSTRUCTIONAL GAINS TO BUILD ADMINISTRATIVE BUILDING
The construction of an Administrative Building will help create room to help improve academic programming and all for the expansion of student-based initiatives. Approximately seven office sized rooms will open up within the school building. This could allow for some special services to move out of classroom space and free it up for repurposing. Some of these uses may include the following:
The expansion of the 6th Grade Science Room so that it has a lab space similar to the 7th and 8th Grade "double-rooms"
The creation of a shared STEM Lab that could be accessed by many students and staff. This could include space for VR Simulations, 3-D Printing and other cutting edge curriculum enhancers.
The addition of a Sensory Room. This would be a room for students to willingly choose to go to help them de-escalate. This could also be used as a reward for students to go and hang-out to relax and alleviate student stress.
Much needed small group work spaces could also be created with the flexibility created by the opening of these rooms.
Another possibility is to create a Staff PD/Resource Room. This room would house a resource library for our staff, as well as allow room for staff meetings and in-house professional development.
The creation of an administrative building will truly cause a ripple effect that will ultimately benefit students and enhance the instructional programming at Morris Grade School.
FINANCIAL IMPLICATIONS
There are various opportunities to maximize District 54 finances. All decisions are made based on what is best for students and how we can pay for the project. In order to fund the administrative building project, district personnel evaluated revenue and expenditures for the project. The overall project has a bid quote not to exceed $650,912.
TIMELINE
March 16, 2020
Anticipated Completed Contract Execution
March 17, 2020
Groundbreaking at new site
Spring 2020
Construction on new site
Summer 2020
Projected move-in
November 2020
Actual move-in
ADMINISTRATIVE BUILDING DIGITAL RENDERINGS
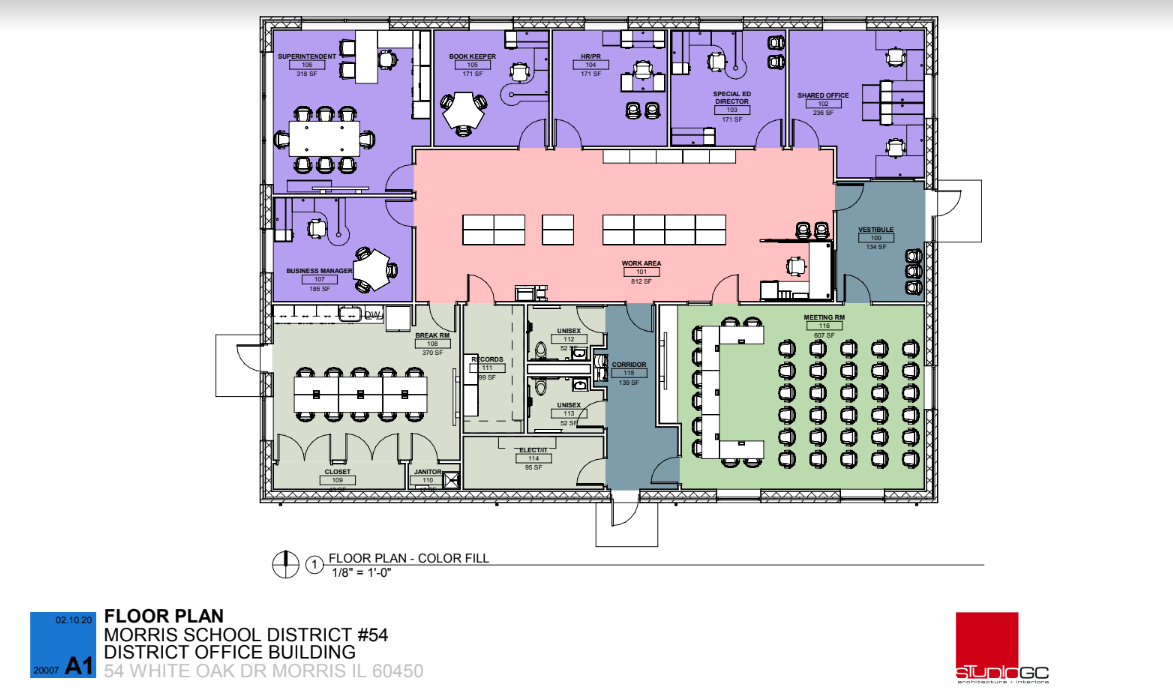
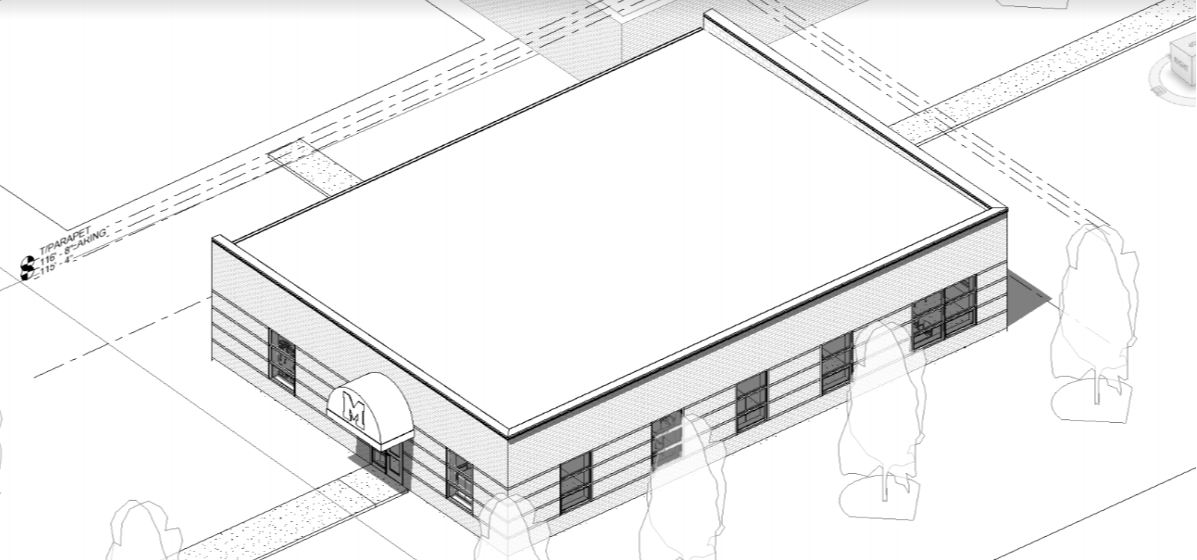
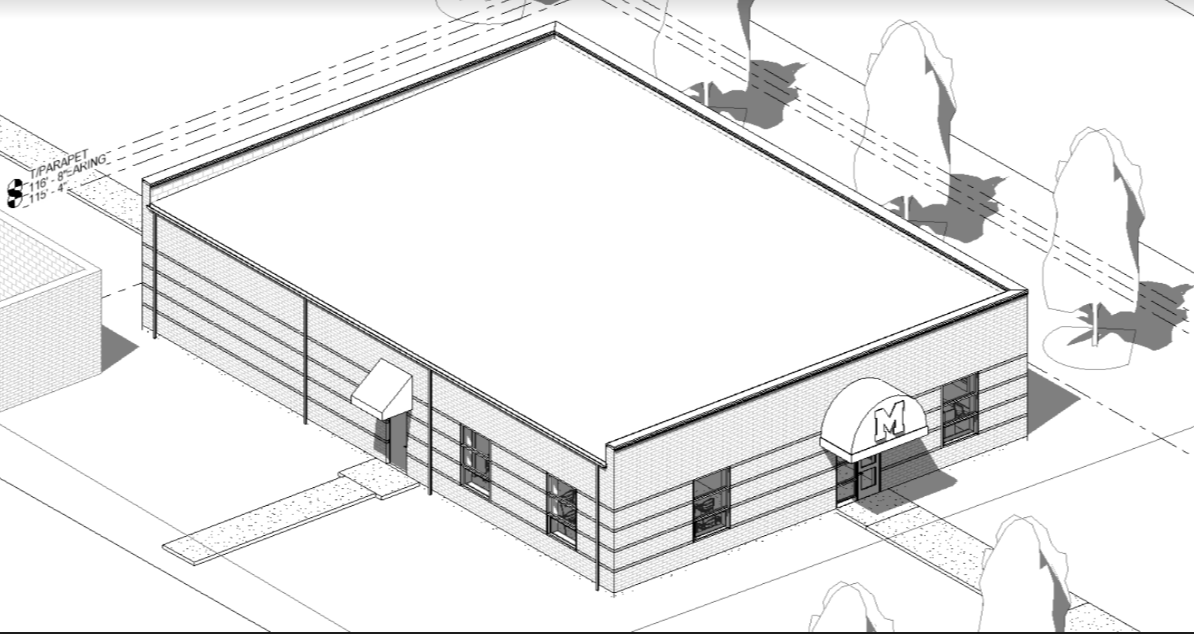
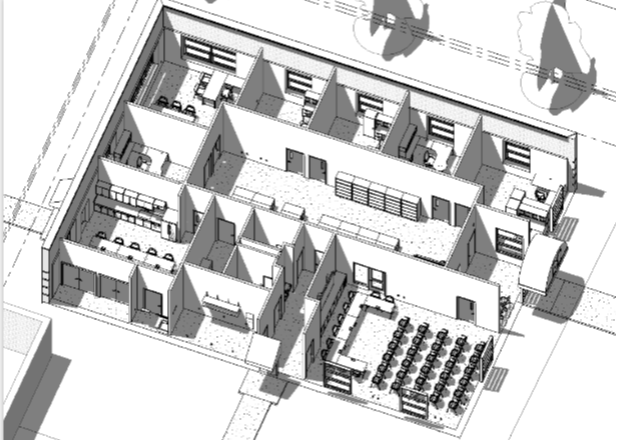
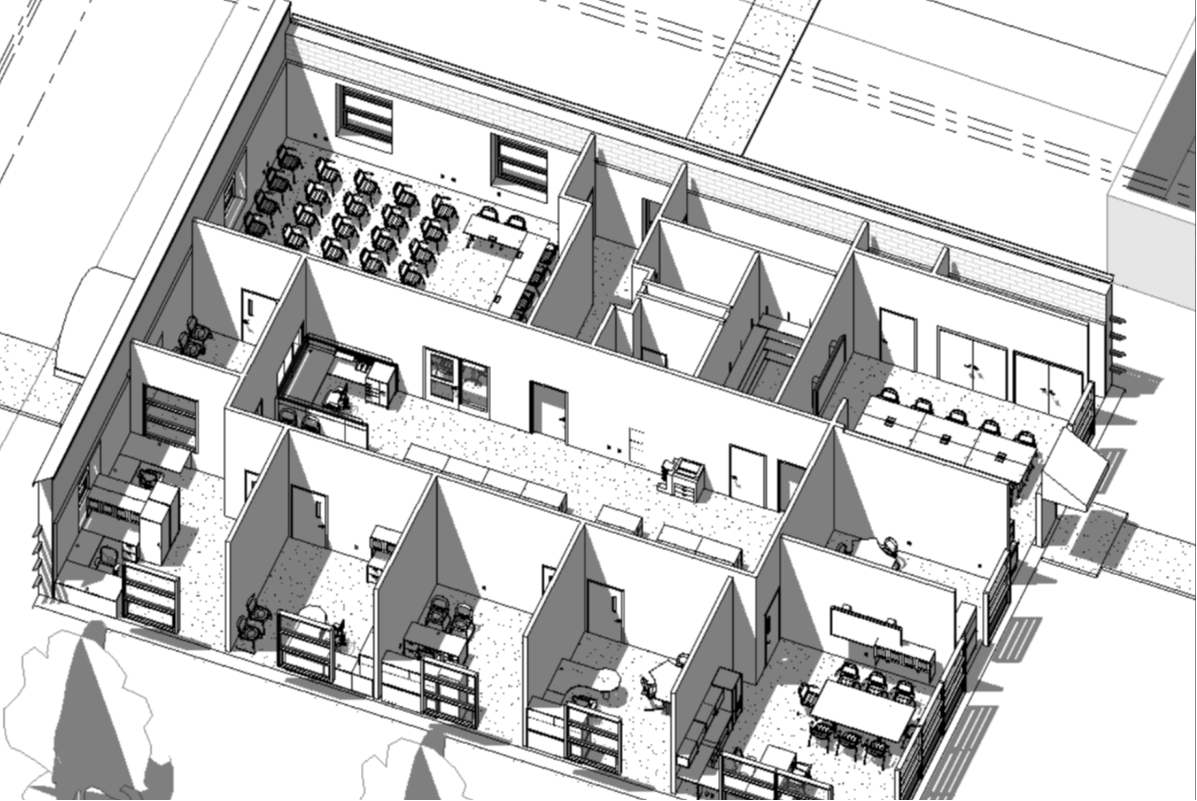
NEW ADMINISTRATION BUILDING OPEN HOUSE
Date to be determined.
